 "E. Julius" (soonerfrommi)
"E. Julius" (soonerfrommi)
02/10/2015 at 16:54 • Filed to: Houselopnik
 2
2
 60
60
 "E. Julius" (soonerfrommi)
"E. Julius" (soonerfrommi)
02/10/2015 at 16:54 • Filed to: Houselopnik |  2 2
|  60 60 |
Last night I posted a floor plan for a house I designed. Nobody really seemed to like it much, but I did get some good constructive criticism. I made a few changes and I'm happier with the new design.
!!! UNKNOWN CONTENT TYPE !!!
Some of the changes include:
Compacting the living areas. This had the effect of decreasing the overall width of the house and bringing down to my target size of 3000 sq. ft.
Redesigning the bedrooms and bathrooms in the upper right to avoid plumbing on an exterior wall, adding a door for more privacy when using the bathrooms, and using the closets to create a sound barrier between the bedrooms.
Adding the garage I kept talking about, except I connected it with a nifty glass corridor (it will be well ventilated for the summer) instead of a breezeway.
Does anybody actually like it now? ; )
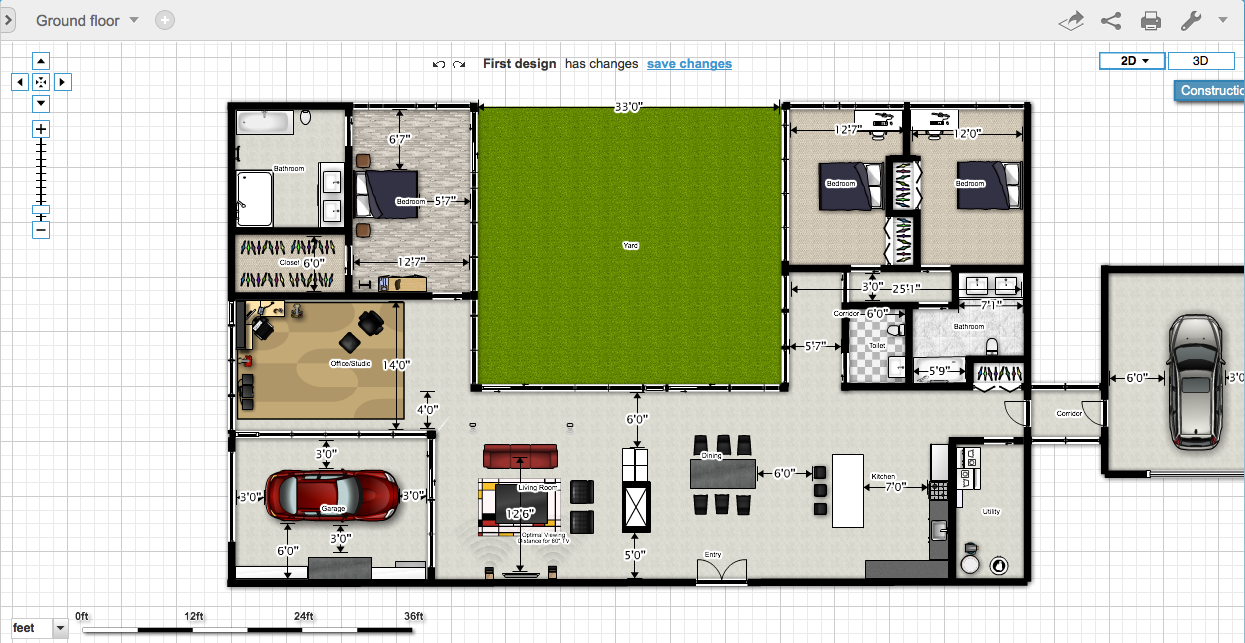
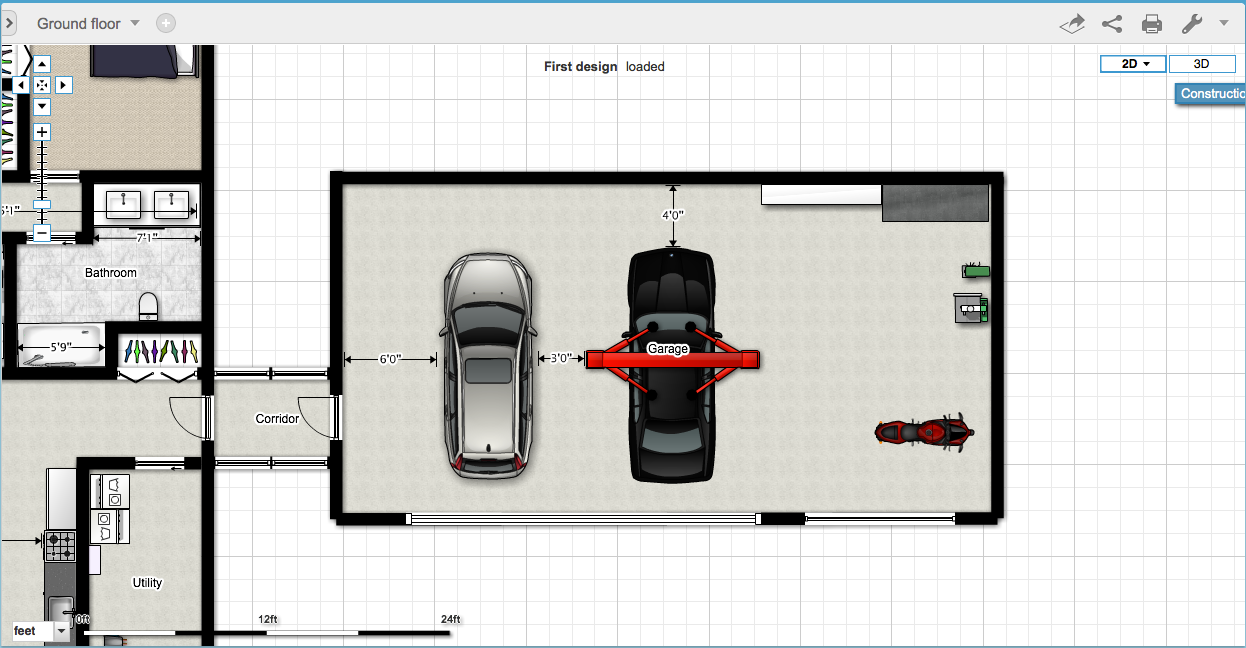
Yes, that's a Volvo wagon and BMW on a shop lift. Plenty of room for more tools and toys as well.
Here's a 3D view so you can get an idea of what I wanted to do with the windows. Again, ignore the decor.
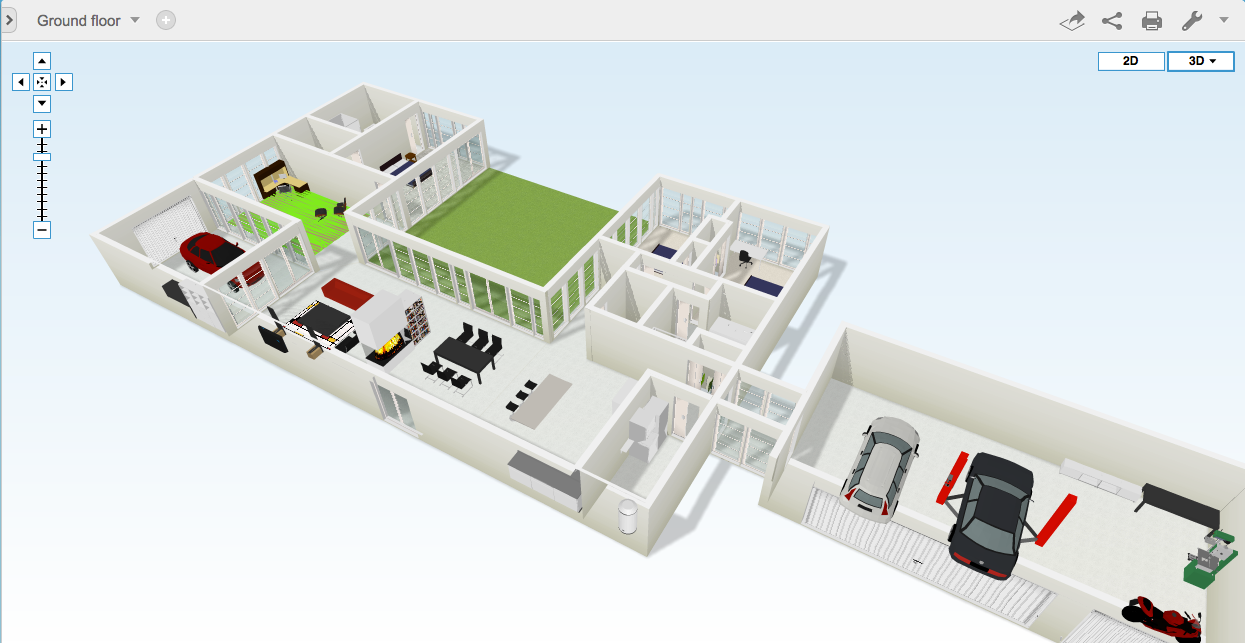
 jkm7680
> E. Julius
jkm7680
> E. Julius
02/10/2015 at 16:58 |
|
How does this look?
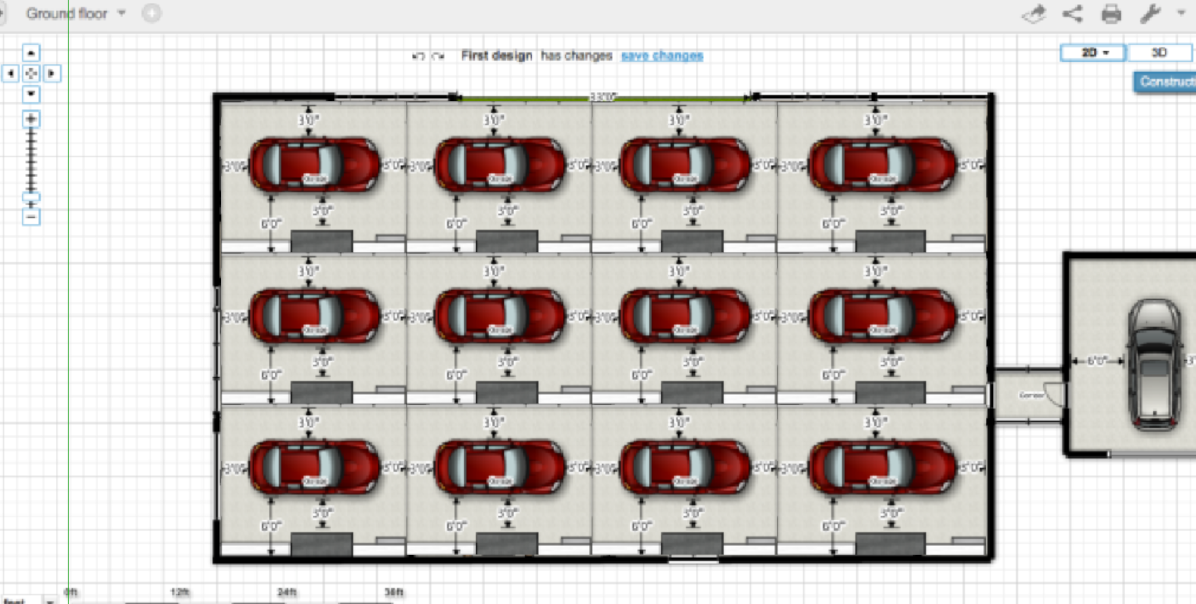
 E. Julius
> jkm7680
E. Julius
> jkm7680
02/10/2015 at 16:58 |
|
I loled
 E. Julius
> jkm7680
E. Julius
> jkm7680
02/10/2015 at 16:59 |
|
It's always been my dream to own 12 RX8s
 jkm7680
> E. Julius
jkm7680
> E. Julius
02/10/2015 at 16:59 |
|
You'll always have one with messed up apex seals, but at least you'll be living the dream.
 Laird Andrew Neby Bradleigh
> E. Julius
Laird Andrew Neby Bradleigh
> E. Julius
02/10/2015 at 17:04 |
|
Looks good, BUT.. Do you plan on having children? Seems like an awful long way to walk from mom and dad bedroom to the kids bedroom if they cry :)
 blacktruck18
> E. Julius
blacktruck18
> E. Julius
02/10/2015 at 17:05 |
|
What software did you use for this?
 E. Julius
> Laird Andrew Neby Bradleigh
E. Julius
> Laird Andrew Neby Bradleigh
02/10/2015 at 17:06 |
|
They will be strong. I expect no tears from them.
 E. Julius
> blacktruck18
E. Julius
> blacktruck18
02/10/2015 at 17:06 |
|
floorplanner.com, would definitely recommend.
 Laird Andrew Neby Bradleigh
> E. Julius
Laird Andrew Neby Bradleigh
> E. Julius
02/10/2015 at 17:09 |
|
Ahh, problem solved then :)
 KnowsAboutCars
> E. Julius
KnowsAboutCars
> E. Julius
02/10/2015 at 17:12 |
|
I'm not a huge fan of open plan kitchens but that's just my opinion. I also don't quite understand why there has to be two separate garages. You could make the big garage slightly bigger or have a carport attached to it and save space.
 Laird Andrew Neby Bradleigh
> E. Julius
Laird Andrew Neby Bradleigh
> E. Julius
02/10/2015 at 17:14 |
|
This is my dream house, I just need the money ;P
http://www.rightmove.co.uk/new-homes-for-…
 E. Julius
> KnowsAboutCars
E. Julius
> KnowsAboutCars
02/10/2015 at 17:17 |
|
That's kind of a "feature". I wanted the small garage to have all glass windows so I can put a really special classic or something there and admire it from throughout the house.
 ranwhenparked
> Laird Andrew Neby Bradleigh
ranwhenparked
> Laird Andrew Neby Bradleigh
02/10/2015 at 17:26 |
|
You can always put the crib in the little office area outside the master until they're old enough to be in their own room, which is just straight across the courtyard anyway.
 Laird Andrew Neby Bradleigh
> ranwhenparked
Laird Andrew Neby Bradleigh
> ranwhenparked
02/10/2015 at 17:28 |
|
True. Just me being "gotta protect the children" I guess :)
 E. Julius
> ranwhenparked
E. Julius
> ranwhenparked
02/10/2015 at 17:29 |
|
They'd have to navigate the piranha pond and wolf den to get through the courtyard though.
 E. Julius
> Laird Andrew Neby Bradleigh
E. Julius
> Laird Andrew Neby Bradleigh
02/10/2015 at 17:30 |
|
Haha holy fuck that place is ridiculous. Good luck!
 Ferrero1911
> E. Julius
Ferrero1911
> E. Julius
02/10/2015 at 17:30 |
|
I like the garage spaces. I'm not super convinced on the design of that shared bathroom though. Maybe move the sink into the entry so it's separated from the rest of the bathroom? I've got a crazy house idea. I'll have to try it out...
 Laird Andrew Neby Bradleigh
> E. Julius
Laird Andrew Neby Bradleigh
> E. Julius
02/10/2015 at 17:31 |
|
Never said I could afford it :P But thanks.
 Spoon II
> E. Julius
Spoon II
> E. Julius
02/10/2015 at 17:33 |
|
I can't speak for anyone else, but I like it!
 uofime
> E. Julius
uofime
> E. Julius
02/10/2015 at 17:39 |
|
you're going to want to add a wall with a door to your office so you can work while people are doing things in the living room
 E. Julius
> uofime
E. Julius
> uofime
02/10/2015 at 17:41 |
|
I was thinking about that, but I was discussing it with my girlfriend and she said she liked it open. I'm trying to think of a way I could I do while keep all the sight lines and the open feeling. I considered a sort of window cube setup, not unlike what you might see in an office building, but it just didn't look right when I tried it. Ultimately it may end up becoming more of a second living room/bonus room/game room or something. Still not sure.
 E. Julius
> uofime
E. Julius
> uofime
02/10/2015 at 17:42 |
|
I could just do what my dad does when he works from home but inexplicably sets up in the kitchen instead of his home office and just impose a quiet rule haha
 Sam
> Laird Andrew Neby Bradleigh
Sam
> Laird Andrew Neby Bradleigh
02/10/2015 at 17:43 |
|
That house has an elevator. I don't even have a 2nd floor.
 Laird Andrew Neby Bradleigh
> Sam
Laird Andrew Neby Bradleigh
> Sam
02/10/2015 at 17:45 |
|
More than one floor and planning on getting old, need an elevator mate. :)
 uofime
> E. Julius
uofime
> E. Julius
02/10/2015 at 18:02 |
|
either way being able to separate yourself from people blasting pop music videos, watching reality tv with an inordinate number of "likes" "totallys" and "bleeps" or blowing shit up in video games on the living room tv it critical
 The Opponaut formerly known as MattP123
> E. Julius
The Opponaut formerly known as MattP123
> E. Julius
02/10/2015 at 18:06 |
|
Or how about one RX96? It's getting better. But which way is north? What is the "front" of the house?
 ki-ki-ki-kia
> E. Julius
ki-ki-ki-kia
> E. Julius
02/10/2015 at 18:19 |
|
I think the real question here is where did you find the car lift?
 E. Julius
> uofime
E. Julius
> uofime
02/10/2015 at 18:22 |
|
Eh, not really. The house I grew up in was very open like this one, and it was never a huge deal. If the kids need quiet to work on their homework or whatever they can go to their bedrooms (hence the desks). Even if it were segmented though, that's no guarantee. I know someone who runs his own business and owns a massive 5000-6000 sq. ft. house, and he still goes to the library to get work done occasionally since his kids won't leave him alone haha.
I also don't foresee the tv being used very much anyways. I hardly ever watch tv myself, and if it weren't for the desire to watch an occasional movie with family or some special event I wouldn't have even included one in the design. The plan is to get one of those mirror tvs or have it hidden behind some movable panel or something (I also know someone who does this) so it's not the focus of the living room. I HATE that.
 E. Julius
> The Opponaut formerly known as MattP123
E. Julius
> The Opponaut formerly known as MattP123
02/10/2015 at 18:28 |
|
Ha I'd be down with that. Another architect told me I should include a North arrow but I couldn't find one in the software. Interesting question about the "front" of the house. The one long flat side would be the side you drive up to, but I think all the real action is going to be happening in the back.
My parents' house is a lot like this because they live on a lake, so from the road there's not really much going on, but when you see it from the lake it's quite stunning (IMO). Ideally this house would be situated on a large wooded lot, pretty far away from any neighbors, or on the water. If I'm really loaded it'd be like on a bluff on Lake Michigan or something. I don't know if that answers your question or not.
 E. Julius
> ki-ki-ki-kia
E. Julius
> ki-ki-ki-kia
02/10/2015 at 18:30 |
|
Ha I just searched "car" in the software to find the car models, and I saw that so I figured I would throw it in there. I think the software designed to have pretty broad applications, so they have stuff like check out counters, store displays, things like that that you might not see in an application focused purely on residential design.
 Katsumoto
> E. Julius
Katsumoto
> E. Julius
02/10/2015 at 18:39 |
|
I like it, the only issue I see is with the kids rooms.
Most kids have a TV at the foot of the bed(provided they have one in the room). The right kid room, has a closet there.
Couldn't you just put them at the back of the house and give them a bigger closet?
Plus you're leaving space on the table with the guest bathroom. I mean, my house has a closet bathroom, literally. You open the door, the room is just a little bit wider than the toilet and sink and you turn left for the toilet, while your on the throne, you face the sink. Its a little weird at first, but for the little amount of time spent in there, its perfect.
I'm going through a remodel right now. My buddies company is doing it, I'm pitching in here and there to learn how to work on houses. My house was on the perfect spot for me, but I just wanted a slightly bigger house and to redo my horrible basement.
The basement steps are in a horrible position that makes putting any larger things down there a bitch. Whoever did the remodel didn't think things through clearly. When you walk down my basement stairs, theres the pantry from the kitchen hanging over the last few steps. Then on top of it, they're way too narrow and VERY steep.
So massive amounts of money later, I'm bringing this house into the 21st century. Preventing any issues from arising in the long run and overall just making my house, truly my house.
Fiancee is on board because she works in an architectural design office and mentioned some "handyman" must have did this house poorly.
 RallyWrench
> E. Julius
RallyWrench
> E. Julius
02/10/2015 at 18:42 |
|
Still no moat? Come on.
Detached garages are the way to go. Garages that share a wall with the house suck, because if there are people sleeping in the house you can't get anything meaningful done. Ask me how I know.
 E. Julius
> Katsumoto
E. Julius
> Katsumoto
02/10/2015 at 18:45 |
|
I see no need for these hypothetical children to have a tv in their bedroom, especially considering this would be like, 2035 at the absolute earliest. They'll have computers, and if for some reason they want to watch tv they can use that. I'm doing another design right now that involves relocating the bedrooms to another spot though, we'll see how that works.
Was the point of your long story about your house to discourage me from being a "handyman" and fucking up my house? haha
 E. Julius
> Katsumoto
E. Julius
> Katsumoto
02/10/2015 at 18:46 |
|
Also, I do agree there's space being left on the table with the powder room, but I think I've got an idea for that in the next redesign. We'll see what happens.
 Katsumoto
> E. Julius
Katsumoto
> E. Julius
02/10/2015 at 18:50 |
|
No, just ranting about the fact I live at my moms while my house is being remodeled.
The handyman that did work on my house was clearly under the influence of beer. I see some " ah screw it, its close enough" now that the drywall is down.
1 month of living at moms while my house is being renovated. Probably 2 more to go.
It was better than a hotel, although I'm getting tired of " It's my house, my rules" my mom is pulling. I'm a grown ass man, living in her basement for 2-3 months.
 Katsumoto
> E. Julius
Katsumoto
> E. Julius
02/10/2015 at 18:51 |
|
I'm not trying to throw you off, It does look like a great design and idea.
Just my .02 cents really.
 E. Julius
> Katsumoto
E. Julius
> Katsumoto
02/10/2015 at 18:51 |
|
Ouch, that sucks. At least you're making it right. Best of luck with the remodel!
 Katsumoto
> E. Julius
Katsumoto
> E. Julius
02/10/2015 at 18:53 |
|
I hope so. It's a professional crew doing it. I'm running fiber in the walls. Since my area is getting fiber service soon. I've seen the crews running the wires. I can't wait to never see "buffering" again.
 E. Julius
> Katsumoto
E. Julius
> Katsumoto
02/10/2015 at 18:55 |
|
Ah no, it's totally fine. Putting it on here has helped me refine the design a ton, and your initial comment actually gave me a really big idea that I'm running with at the moment. I know that my preferences/lifestyle are probably a bit different from a lot of people (not liking/watching tv for instance), so it's just a matter of picking out the stuff that's legitimate design concerns and what's just a matter of preference. No biggie : )
 E. Julius
> Katsumoto
E. Julius
> Katsumoto
02/10/2015 at 18:57 |
|
Awesome. I thought I was going to be able to get a fiber hookup here in Paris but no luck : /
 Katsumoto
> E. Julius
Katsumoto
> E. Julius
02/10/2015 at 18:58 |
|
If I could cut the cord I would.
Although Time Warner is my current prison husband and I, their prison bitch.
 E. Julius
> Katsumoto
E. Julius
> Katsumoto
02/10/2015 at 19:02 |
|
Yeah, it's BS that I have to pay for cable TV just to get my internet. I guess nobody ever accused telecom companies of being too nice.
 Katsumoto
> E. Julius
Katsumoto
> E. Julius
02/10/2015 at 19:09 |
|
No, the sad thing is for me, as of RIGHT NOW. Time Warner is my only solution.
If I cancel them, I have no where to turn aside from rabbit ears. No one else provides cable (to my neighborhood) other than them.
I've told them PLENTY of times, if I could cut the cord and move to another provider, I'd throw my cable box thru their office window on fire then piss on it. I hate them, but if I want cable/internet their my forced choice.
I hope Verizon Fios comes, they've installed their wires, now I want them.
 E. Julius
> Katsumoto
E. Julius
> Katsumoto
02/10/2015 at 19:34 |
|
That's the worst! I'm taking an economics class right now that talks about how shitty it is for consumers when market arrangements like that occur. Hopefully there will be more competition there in the future and you can do some box chucking/pissing.
 Katsumoto
> E. Julius
Katsumoto
> E. Julius
02/10/2015 at 20:18 |
|
Yea, I talked to the guys installing the wiring. They do work for Verizon Fios I just hope it comes fast.
SCREW TWC with a rusty screwdriver in the arse.
 Stephen the Canuck
> E. Julius
Stephen the Canuck
> E. Julius
02/11/2015 at 14:25 |
|
I don't think I like the idea of the windows of the Master bedroom and the one small bedroom facing each other across the courtyard, seems like it could be traumatizing.
The house seems to be pretty big. 48'x80' outline or so using the scale. That's massive. Is there a basement?
The single car garage in the corner of the house isn't really necessary. If you really need the 3rd space then make the semi-detached garage bigger.
I think there should be a wall/door for the office, otherwise it's just extended living area. I also think there shouldn't be a door on the hallway to the two small bedrooms.
I took the picture and re-arranged some. This is what I came up with. The white spaces inside are just floor. Doors are approximated. There could be a door in the back of the small bathroom to go into the utility room, or you could go through the office (I'd prefer).
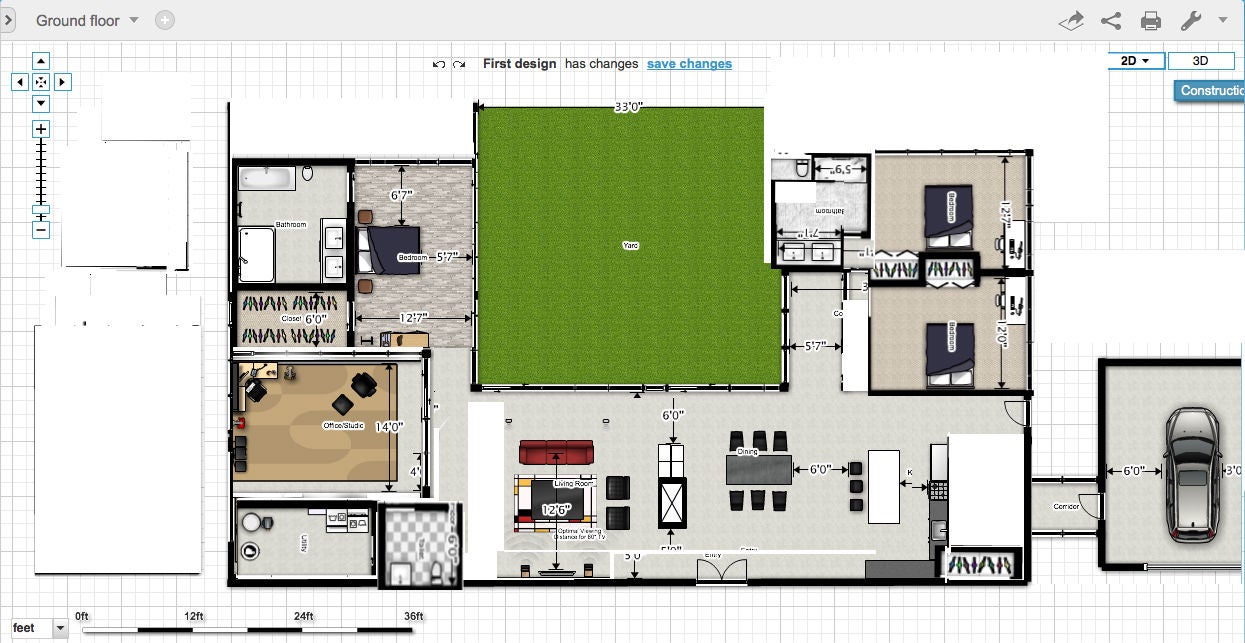
 E. Julius
> Stephen the Canuck
E. Julius
> Stephen the Canuck
02/11/2015 at 16:46 |
|
The corner garage is actually supposed to be the feature of the house, and was kind of leading the rest of the design. The idea was that if I had the money to buy some sweet vintage sports car, I would build a house like this, and the corner garage would have all glass walls so you could see it from anywhere in the house. The detached garage is just so the other cars don't have to sit outside.
I was hoping a decent set of blinds could solve the window issue, but people do get careless sometimes. I'm currently working on a redesign to create some more separation of the office space, as I do agree that could potentially be problematic. Countering that however, I grew up in a house with a very open plan much like this one, and noise from other occupants was never really a huge issue.
Ultimately the corner garage is the source of the house's uniqueness and all of it's problems layout wise. I'm having a hard time making efficient use of the floor space while retaining it. I'm currently exploring both a modification of this plan and a radical redesign, so I guess we'll see what happens. I'll probably post the results here when I finish them in a couple days.
 E. Julius
> Stephen the Canuck
E. Julius
> Stephen the Canuck
02/11/2015 at 16:50 |
|
Also, I originally didn't have a door on the hallway between the bedrooms, but somebody else said the occupants of the rooms should have privacy when going between the rooms and the bathrooms for showers and such. Can't please everybody ; )
 Drakkon- Most Glorious and Upright Person of Genius
> E. Julius
Drakkon- Most Glorious and Upright Person of Genius
> E. Julius
02/11/2015 at 21:18 |
|
Rectangles are boring.
 E. Julius
> Drakkon- Most Glorious and Upright Person of Genius
E. Julius
> Drakkon- Most Glorious and Upright Person of Genius
02/12/2015 at 02:52 |
|
Not always:
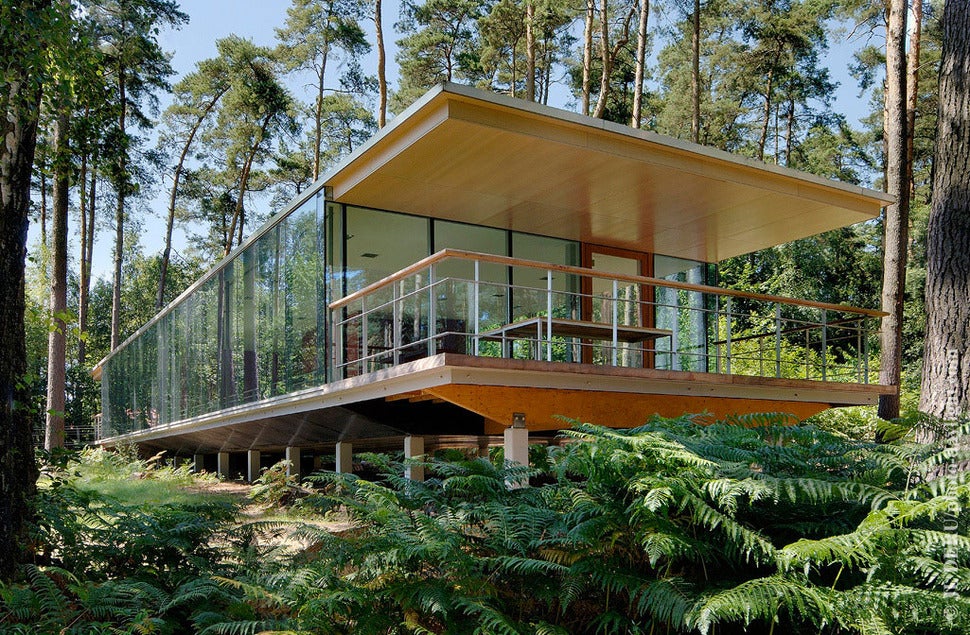
 Stephen the Canuck
> E. Julius
Stephen the Canuck
> E. Julius
02/12/2015 at 15:18 |
|
I feel like they already have enough privacy because their doors are already around the corner.
I can see why you'd want that to be a feature of the house and to show off the car, it's just something I'm not particularly a fan of. I'd prefer to have the house just be the house, then have a very nice garage where the car can be a centerpiece in it. But that's more my style.
I like open concept, mostly applied to kitchen/dining and living rooms.
I see why you're going the direction you are with things and look forward to seeing the updated plans.
 E. Julius
> Stephen the Canuck
E. Julius
> Stephen the Canuck
02/12/2015 at 15:25 |
|
If there weren't gigantic windows facing out into the courtyard, which is really intended to be the primary social space, I wouldn't think the privacy thing is a big issue. Given that though, I wouldn't want some friends I'm having over for breakfast have to watch my daughter walk to her room with just a towel on (and vice versa). I think the door looks better than a closed blind in this case.
I'm still experimenting with the in house garage thing, since it's proving to be a real pain in the ass layout wise, but we'll see what happens. Honestly I think I'd have to own a pretty nice car to pull it off without looking like an idiot, so that plays a huge role in the future of this house. No one builds a house to display their Miata—although maybe that will be a different story when the NAs are 40 years old.
My parents own a very open house, and I really enjoyed it growing up, so I've become very fond of the style myself. I just downloaded a much more legit architecture program with better 3D visualization. I think that will allow me to get a much better sense of the proportions of the house and make the floor plan more livable. I can't pinpoint it exactly, but in my current designs it just seems like some things are unnecessarily big and others unnecessarily small, but my current ability to visualize a space from measurements isn't trained enough to figure it out exactly.
 Stephen the Canuck
> E. Julius
Stephen the Canuck
> E. Julius
02/12/2015 at 16:23 |
|
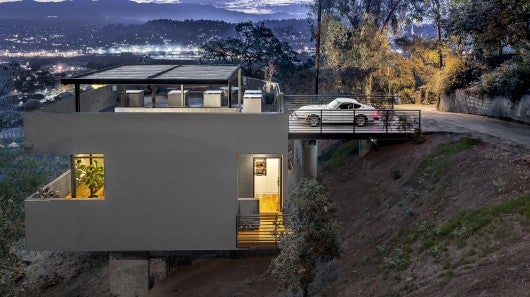
Right. I forgot about that wall being all glass. In that case you pretty much need a door there. I agree the door would look better than a closed blind. You could have the door be made of frosted glass so the light would still mostly get through and keep the airy and open feeling, but nobody could see through it.
Fair enough. I think that it could look very good with an older classic (gullwing benz?). I've seen pictures of a few places that work.
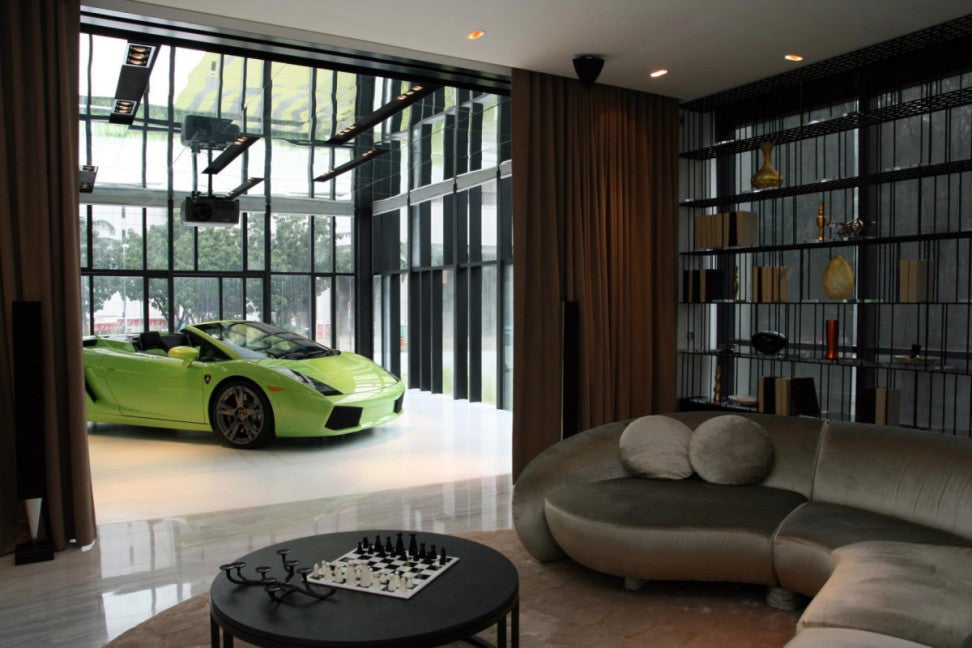
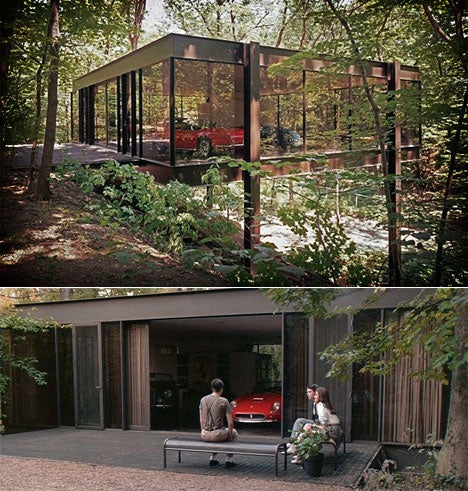
It's definitely workable. I think it suits a modern style house. The Ferris Beuller one is great.
Maybe if the NA Miata was raced and battle scared it would look cool in contrast to the house too.
Seeing it in 3D would be much better. It's hard to get a sense of the space. I do agree that things are definitely out of proportion with your original design.
I've never spent any real time living in an open concept place beyond the apartment I'm currently in, but I do like it.
 E. Julius
> Stephen the Canuck
E. Julius
> Stephen the Canuck
02/12/2015 at 16:33 |
|
Yeah, the aesthetic of the house is definitely a very mid–century modern look, something I wasn't able to convey very well with the tools I had. It'd be very similar to the Ferris Bueller type house—very long and low with a flat or extremely shallow pitched roof, with as much as glass as structural integrity and privacy demands allow.
I'm hoping to get more into those little design details with this better software I'm working with now, although the learning curve will slow me down a little bit.
My current apartment is also open plan, if you count one room with a bed in it that's about half the size of a two car garage as "open plan" ; )
 Stephen the Canuck
> E. Julius
Stephen the Canuck
> E. Julius
02/12/2015 at 17:09 |
|
Garage journal got me into reading about mid-century modern over the last couple of weeks after reading one of the threads on it. I really like the style. That would be a really nice light, airy, and open house. It would be really nice. The glass would be a pain to keep clean. I also like the idea of the motorized shades that are in the windows, so that could work.
I want to design a house, but I'd prefer to hand sketch out the plans.
That's mostly a plan where walls would take up so much space that a person couldn't even breathe I think.
 E. Julius
> Stephen the Canuck
E. Julius
> Stephen the Canuck
02/12/2015 at 17:20 |
|
Yeah, I've been a huge fan of that style for as long as I can remember. The windows would definitely be a pain to keep clean. Maybe we'll have some robots for that by the time I build this thing? Come on Roomba people, get on that shit. I definitely like the idea of electric shades. If money were no object though I'd go with electrochromic glass + a motorized exterior shutter for storms and total privacy when desired. That would be crazy expensive for all the windows I'm planning though.
I've had the vague idea of this design in my house for a few years now, and I've drawn a few plans over the years. I found that I was never able to keep the proportions right between the size of the house and objects within it, which is hopefully something I'll get better at. My teacher's have been annoyed at me sketching things in class these last couple weeks : )
 Stephen the Canuck
> E. Julius
Stephen the Canuck
> E. Julius
02/12/2015 at 18:06 |
|
Can you get multi story? That could help out with the proportions. Put the bedrooms on the second level and maybe the office. Then have the glass garage at the one side of the house with the open living room/dining kitchen across the rest of the first floor.
The electromchromic glass would be sweet. And the storm shutters would be cool. A window cleaning roomba would make so much money.
I know what you mean about having an idea for house designs in your head for years. Every time I see an interesting concept I file it away for when I'm rich.
Silly teachers. Don't they know you're just their to doodle.
 E. Julius
> Stephen the Canuck
E. Julius
> Stephen the Canuck
02/12/2015 at 18:26 |
|
I'm considering adding a second story, but I really really like the long, low, flat look. If I thought I would have any need for a large enough house to retain the proportions that yield that, I'd go for it, but for now I'm sort of reticent. I'll have to look at some other designs though and see if anything inspires me.
 Stephen the Canuck
> E. Julius
Stephen the Canuck
> E. Julius
02/12/2015 at 20:52 |
|
If it backed onto a hill so the lower floor was below grade, you could still get the long low flat look from the one side of the house. Then from the other side (side with the view) could be all glass and still look great.
 E. Julius
> Stephen the Canuck
E. Julius
> Stephen the Canuck
02/13/2015 at 02:37 |
|
That's definitely an option. I'll have to play with my software a little bit and see if I can figure out how to render something like that. Although at that point it would look a lot like I'm copying my parents' house (not that you would know that), which makes me think of some weird Freudian implications or something haha